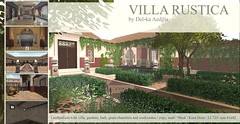Second Life News April 15, 2022 by TeleportHub.com Live!
Villa Rustica
Del-ka Aedilis has added a photo to the pool:
Ever wanted to know what it feels like to be an ancient Roman landlord? Well, here’s your chance. After countless hours of research and building, we proudly present our new building complex: a Roman country estate – the Villa Rustica. Our Villa Rustica is a detailed replica of various reconstructed estates found all over Europe. It is a SMALL TOWN of its own with countless utility rooms, living quarters and stately reception rooms/halls. The gardens and garden paths are also based on Roman models.
A villa rustica is what the ancient Romans called a farmhouse or villa in the countryside with an agricultural section. In some cases, they were located in the centre of a large agricultural estate (latifundium). The villa rustica consisted of a spacious courtyard around which the farm rooms (pars rustica) were grouped and the palatial residential wing (pars urbana) on the north side of the courtyard.
~ Layout and features of the Villa Rustica ~
*** Pars Rustica (The Farmhouse) ***
Ground floor:
large colonnaded courtyard with herb and kitchen garden
stable with decoration
separate multipurpose building
five utility and craft rooms
two larger manorial rooms with marble floors, e.g. for the steward as office with adjoining living room
Pars Rustica, colonnaded courtyard
Herb & Kitchen Garden
Stable Area
Typical workroom or kitchen
First floor:
five spacious living chambers, rustic interior design
three large open rooms, which can be used as common rooms, kitchen, store, hospital, etc.
Extra decorations, such as oil lamps, torches, braziers, are also included in the package
First Floor, lots of rooms & space
Typical room of first floor / Pars Rustica
*** Pars Urbana (The Villa or Palace) ***
The villa is separated from the agricultural part of the estate by a massive gate. Moreover, the complete area of the villa is surrounded by walls to grant maximum privacy to the landlord and his family.
lush garden area, ivy-covered walls, birdbaths, and a generous outdoor seating area
separate building, e.g. for kitchen or servants
bathhouse with adult animations, access from the garden or the villa
various decorative elements: torches, fire bowls, etc.
Main building:
huge luxurious atrium, supported by 4 columns, water basin (impluvium) under the roof opening (compluvium), large open windows offer a spectacular view
private master bedroom with direct access to the bathhouse
open room as reception room
luxurious interior with marble floors, golden ceilings, richly decorated pillars, wall murals, oil lamps
large open hall with portico to the garden
Atrium
Master Bedroom
Large hall for triclinium with portico to the garden
Private Garden
Bath, adult anims included
~ Package contents ~
Size: 61 x 42 m for the complete structure
Pars Rustica (The Farmhouse) with garden and decoration: 384 prims – 31 x 42 m
Stable with decoration: 27 prims
Pars Urbana (The Villa or Palace) with garden, decoration, bathhouse: 284 prims – 31 x 42 m
Villa Annex: 27 prims
Other Features:
doors KOOL door ready
handmade textures with materials
100% mesh
copy and fully modifiable, no trans!
The Villa Rustica will be available @ Fantasy Faire with an introductory discount of 25%.
Fantasy Faire starts April 21.


